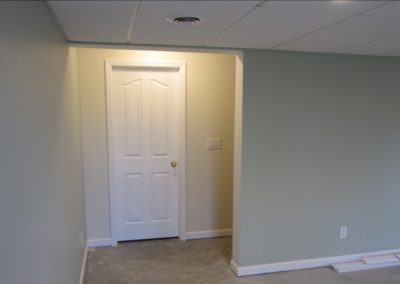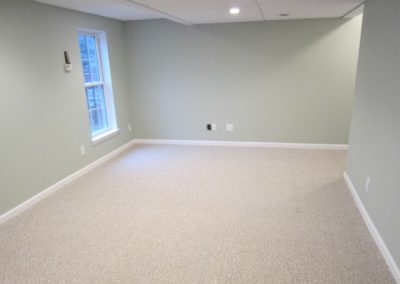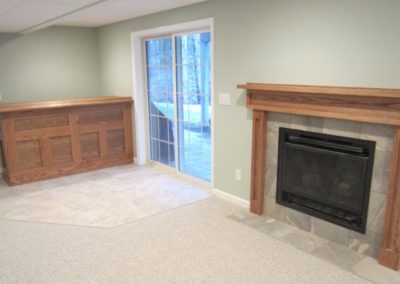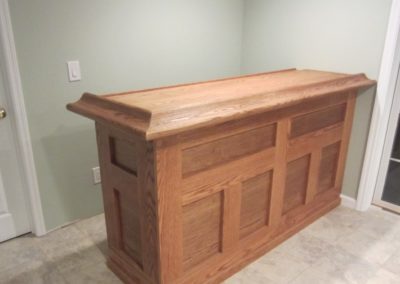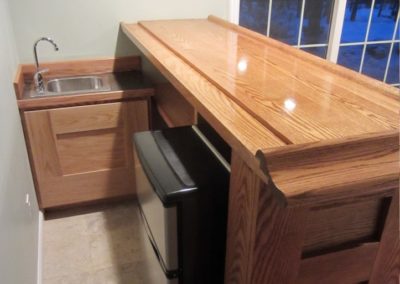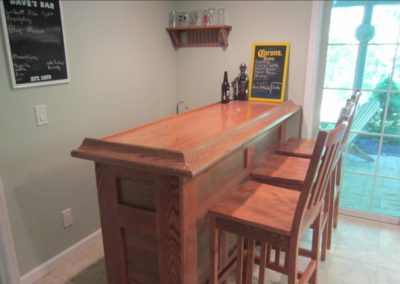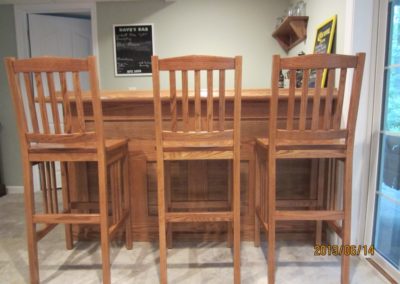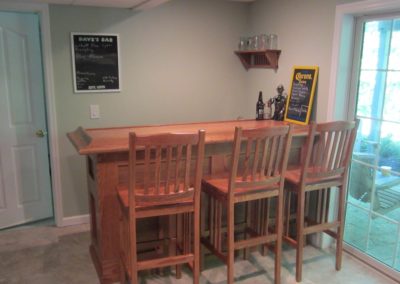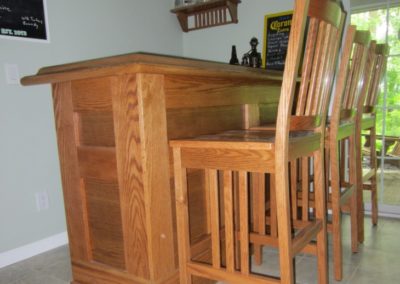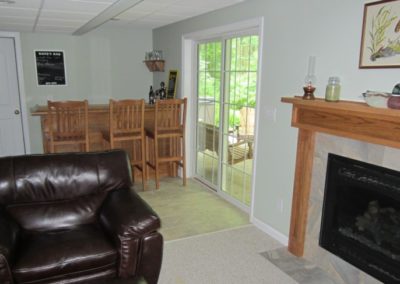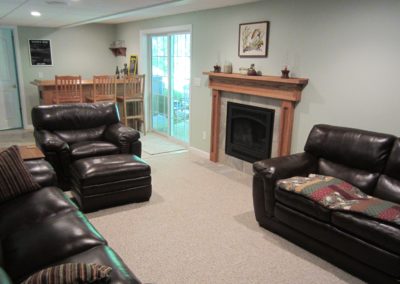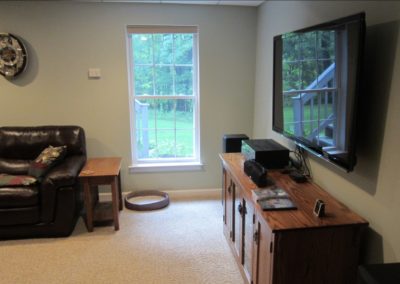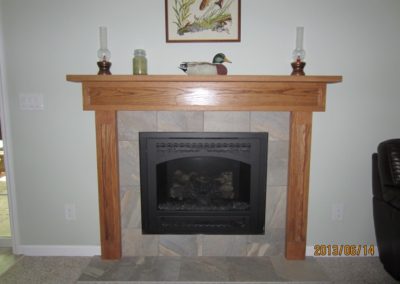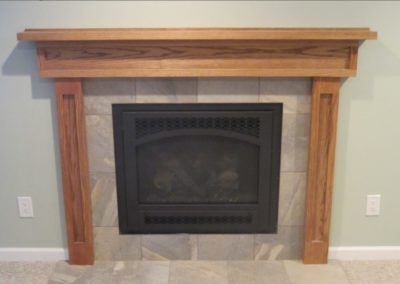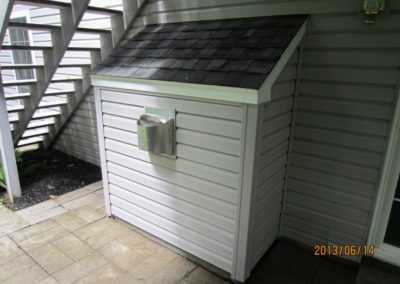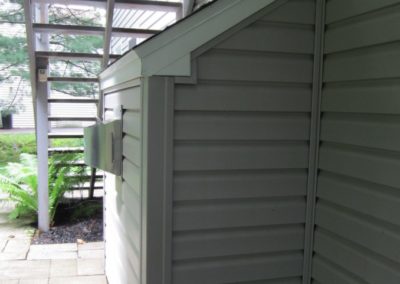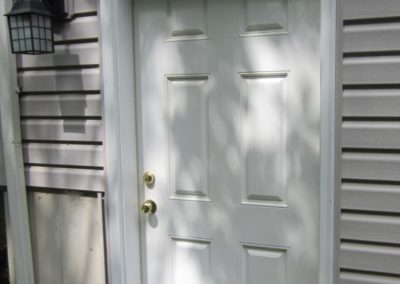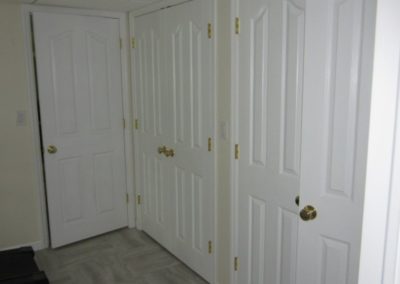
Remodel, Owego, NY
The plan for this newer, 2-story Owego colonial was to transform an empty, concrete basement into a lower level family room, complete with a custom oak bar, a bump-out for a gas fireplace, a new laundry room with ample storage closets and a new, back yard entry suitable for wet shoes or muddy boots. We worked closely with the owners to match the look and feel to the rest of their house as well as design the custom oak bar and fireplace mantle. The result was an airy, light-filled room that has quickly become one of the family’s favorite places to spend time.

